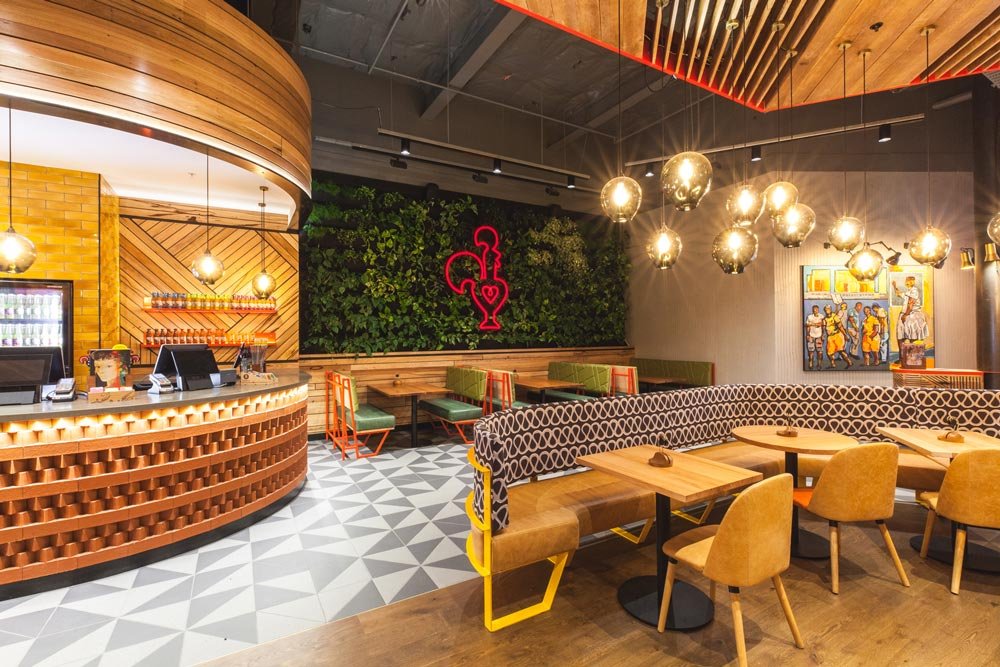Nando’s: St Lukes
One of Zone Designs most successful projects. A very large linear awkward space, well planned into BOH, FOH and dining zones. Beautiful palette of African reds and greens together with pops of black resulted in an outstanding outcome.
Linear, Booth and circular banquettes dominate the seating zones and the walls raked cement finish are well juxtaposed against triangular shaped messmate timbers. Above the central row of banquettes, pendants have been designed in African flame red orange colours to highlight the area and beautiful glass pendant lights lead one into the restaurant and up to the front counter.
The front counter and pass through are an innovative mixture of plain clay bricks laid at different angles every alternative layer to create in a very vibrant and dynamic African motive as you enter which changes depending on the light source. A special effect was the green living wall which faces the customer as he enters and leads one into a unique dining zone.
LOCATION
906/80 St Lukes Rd, Mount Albert, Auckland







