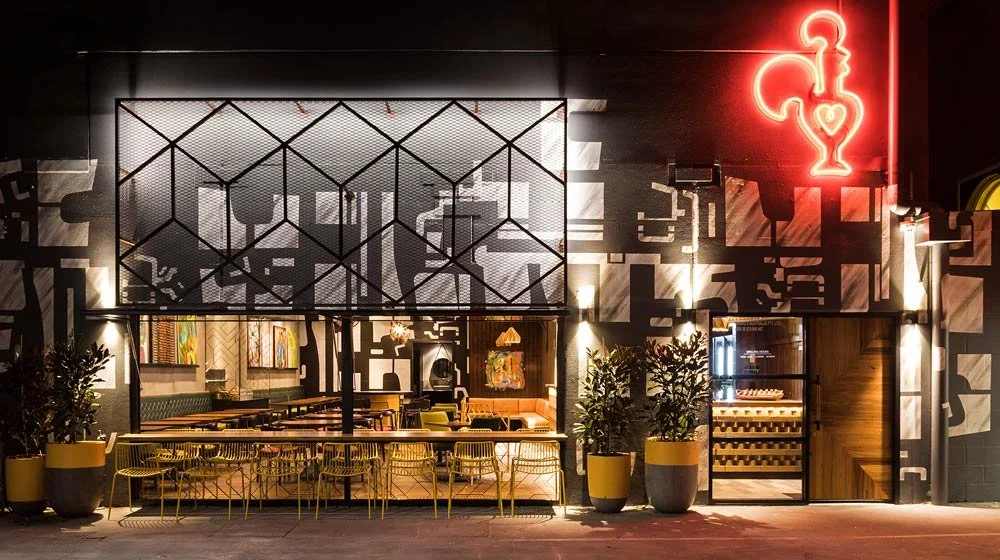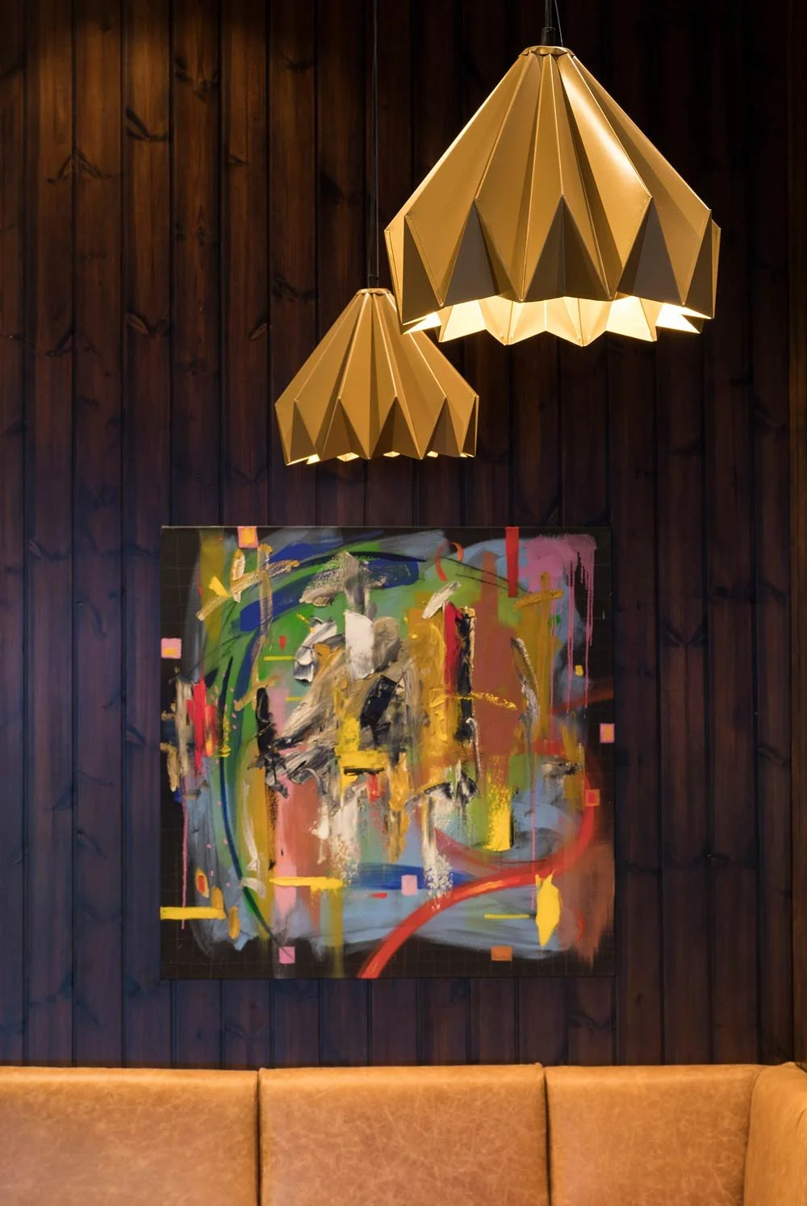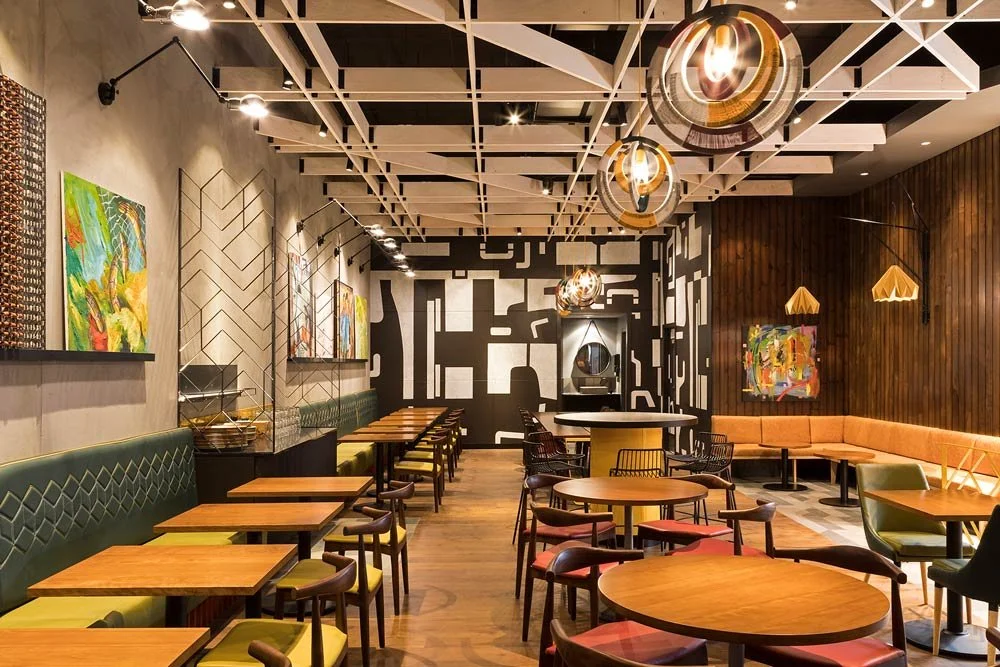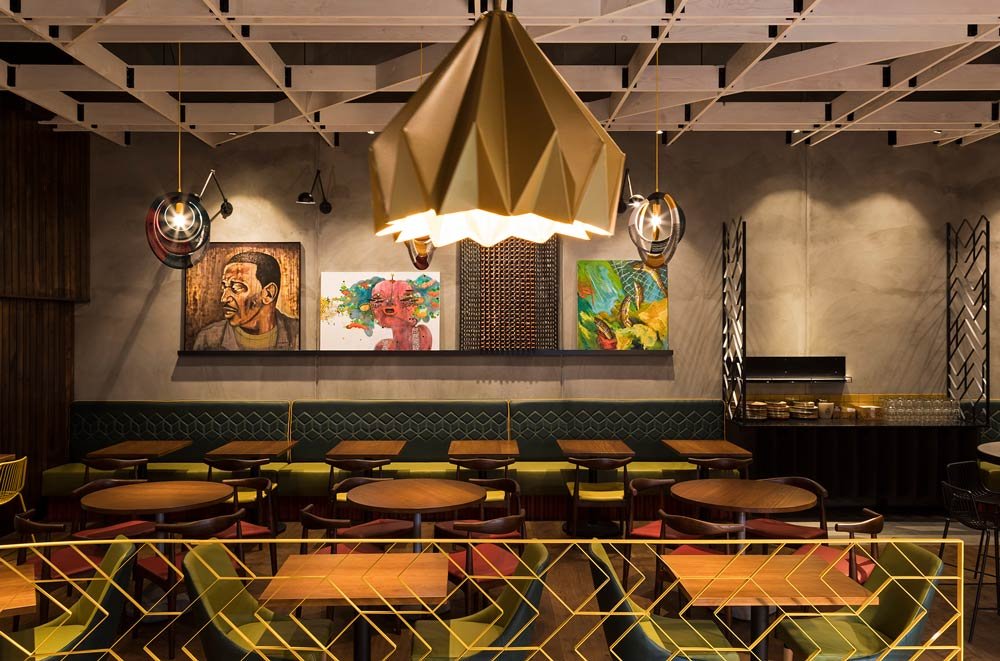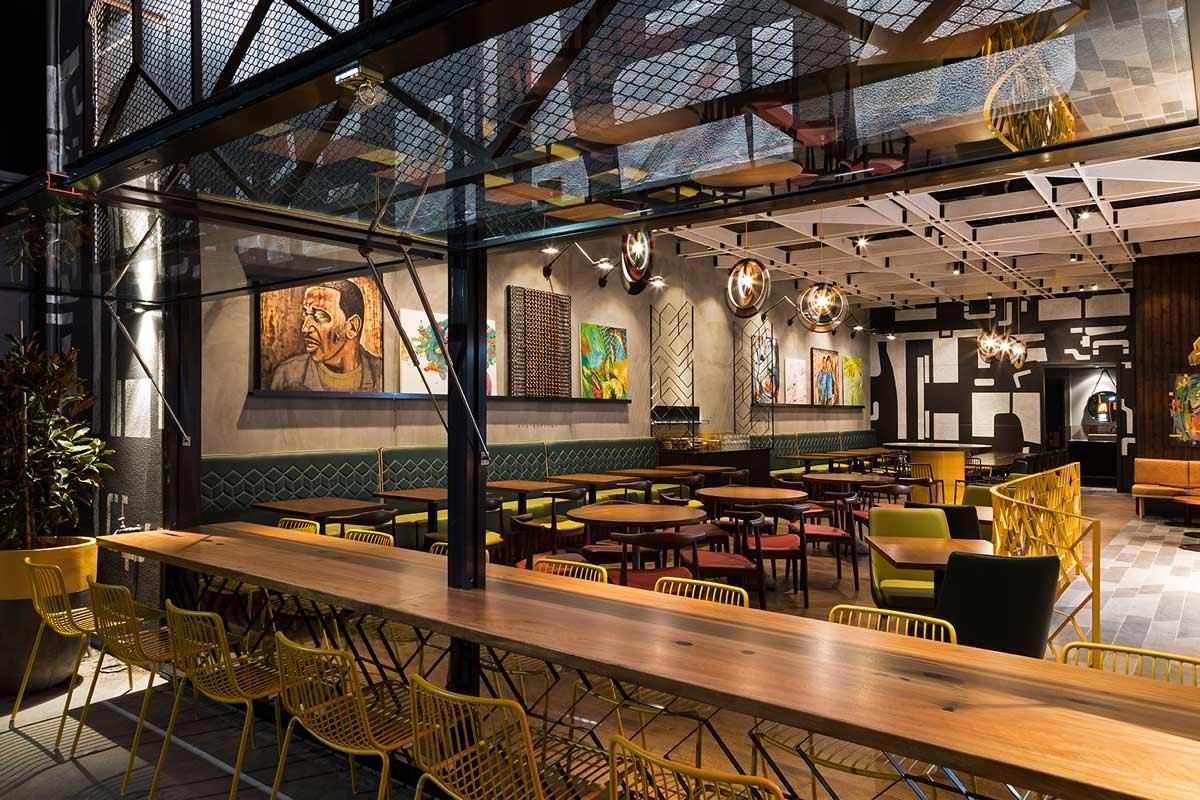Nando’s: Bendigo
A complete overhaul of a very large Nando’s restaurant whereby the whole front facade was opened up to create atmosphere and activate the space from the exterior.
A white lattice raft timber ceiling reduces the overall height and makes the space a lot more intimate. Warm timbers clad the existing wall most of which were used and a very innovative front counter and pass- through installation, constructed of basic concrete blocks arranged in a geometric pattern are a conversation piece.
Large over scaled geometric black and white painted graphic on the rear wall brings the new Africa theme throughout the entire envelope. Banquettes consist of a long linear Green leathered back, beautifully crafted with yellow trim and a tan waiting area with individual chairs and tables going up the central circulation spine. Custom made communal tables with yellow steel legs and accents highlight the pop colours.
LOCATION
8 High St, Bendigo

